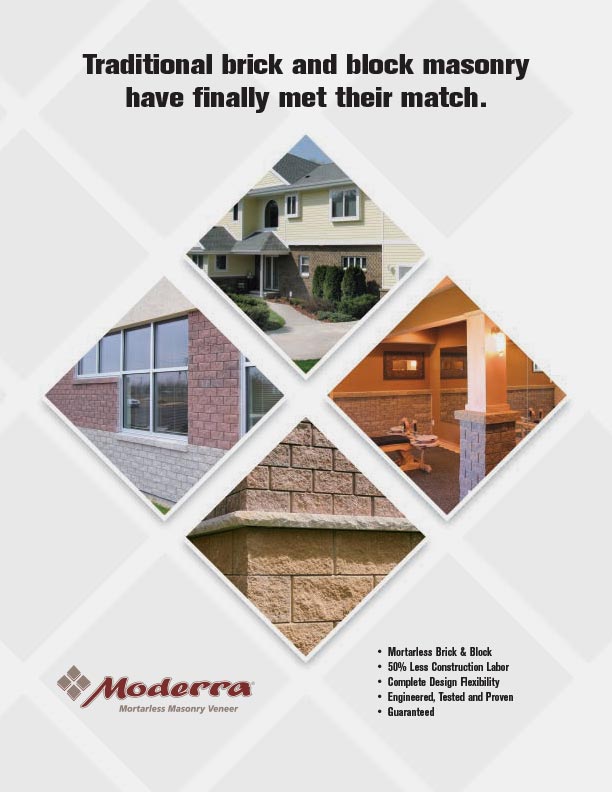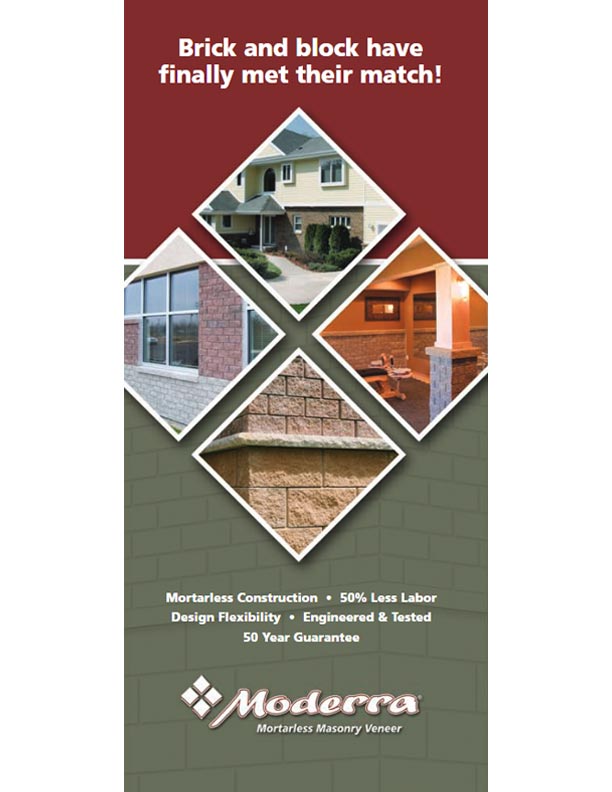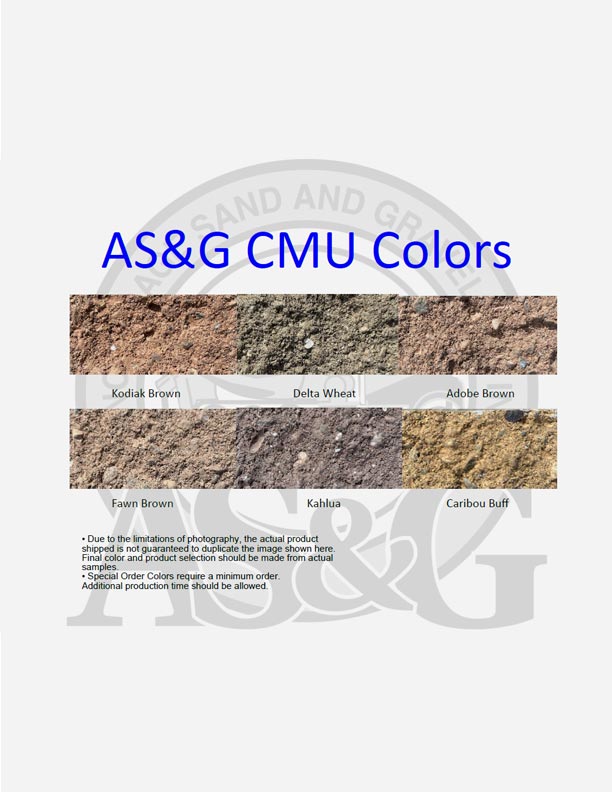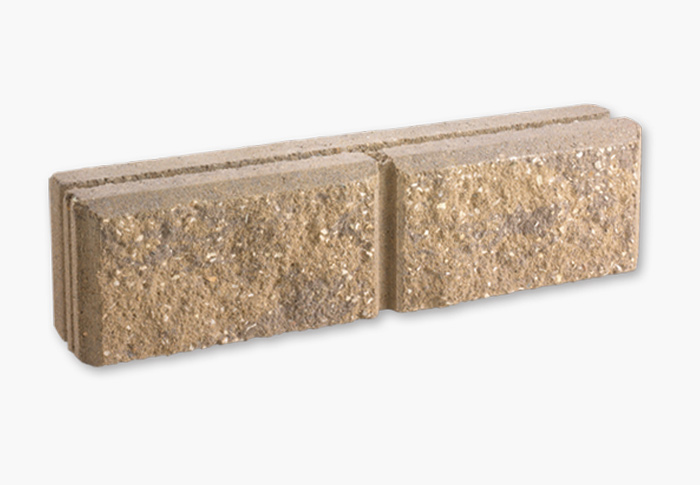
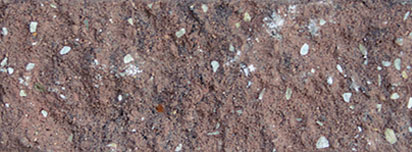
Autumn
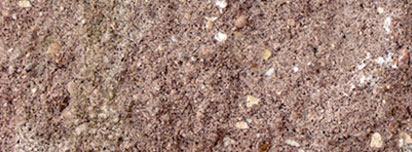
Brown
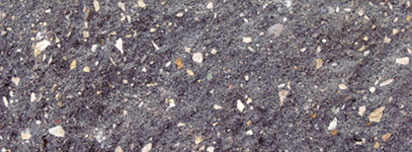
Charcoal
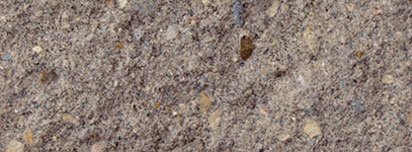
Gray
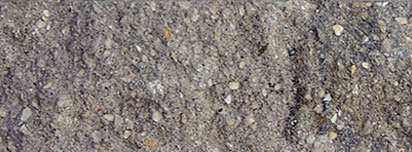
Gray Castle
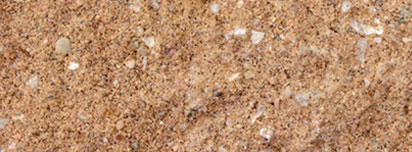
Sandstone
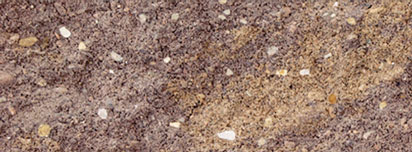
Sandstone Brown
Alaska Customers: Colors and products available in Alaska may differ from these. Please click here to visit our authorized manufacturer in Anchorage.
Brick Veneer
4"H x 16"W x 2.5"D
12 lbs.
0.445 sq.ft.
Moderra Brick utilizes all the same benefits as the 8" and 4" Block, however, its unique design mimics the appearance of a brick running-bond by utilizing the Moderra H-Bracket.
Highlights
- Mortarless construction
- Mechanically fastened brick veneer
- Up to 3x stronger than traditional masonry
- Engineered, tested and proven
- Builds faster - 50% less construction labor
- Ventilated design helps prevent mold
- Can be used with Moderra® Brick for greater design versatility
- 50-Year Warranty
Suitable Structures
- Arenas / Sports Stadiums
- Office Buildings
- Retail
- Multifamily Housing
- Residential
- Park & Recreational Facilities
- Commercial
- Agricultural Structures
- Warehouses
- Barns
Applications
- Wainscoting
- Pillars / Piers
- New projects
- Rennovation Jobs
Gallery
Sills
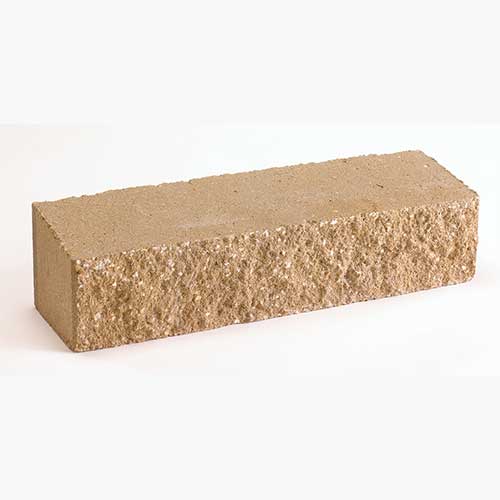
Moderra® Sill Block
4"H x 16"W x 4.5"DResembling the appearance of a traditional stone sill, the 4” Sill Block creates an aesthetically pleasing finish.
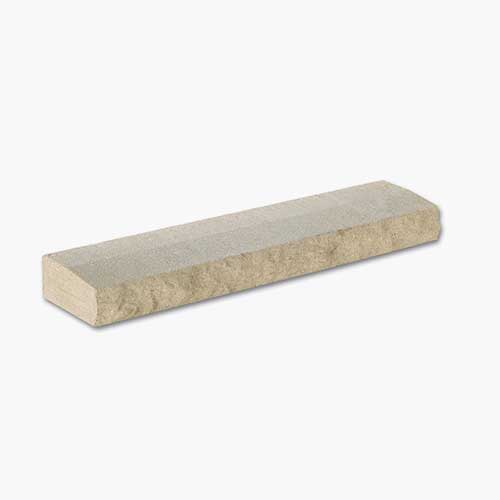
Alliance® Sill
24"W x 2.5"W x 5.5"DAlliance® Sill Block completes your project. Designed with a sloping top to assist with water runoff, the block's stone cut edge gives your project the finished look it deserves!
System Components
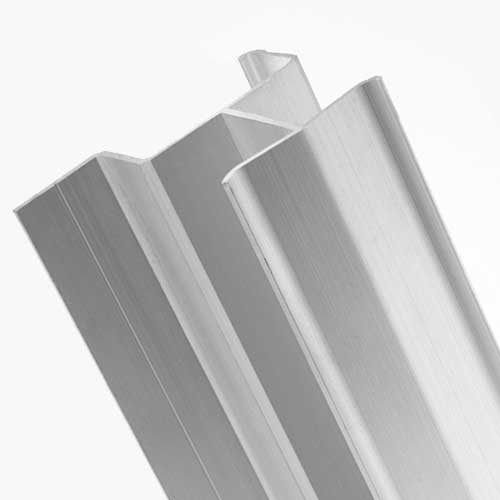
H-Channel
Made from high impact aluminum, the H-Channel produces a ¾ inch airspace, to ensure proper alignment and unit interlock. It also limits moisture penetration and enables fast mortarless construction.
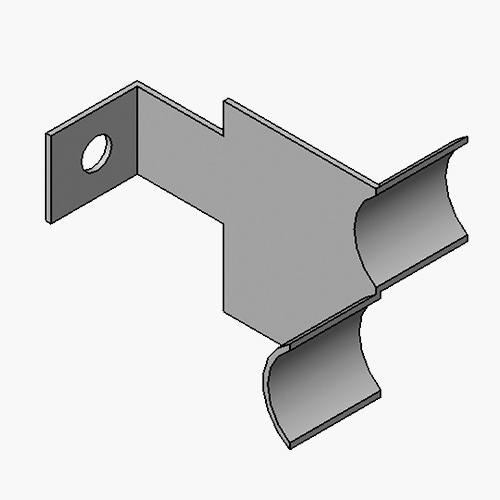
H-Bracket
Made from G90 galvanized material, the H-Bracket is the heart of the Moderra system. It produces a 3/4" air space interlocking the units, enabling fast mortarless construction.
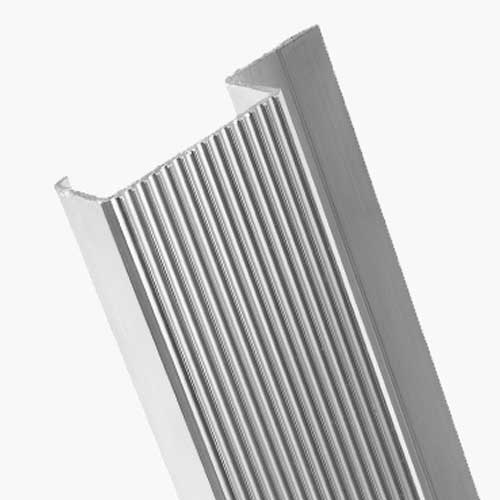
Trim Channel
The Trim Channel is used when Moderra needs to go around corners, doors and windows. It creates a 3/4" air gap.
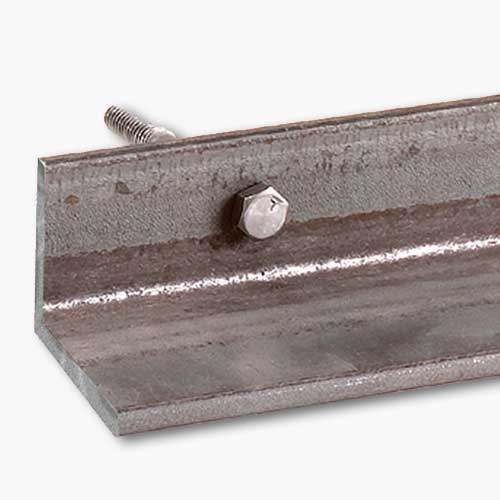
Starter Ledge (optional)
The Starter Ledge is an optional piece for creating a level surface for Moderra to be stacked on. Available in 10ft. pieces.
